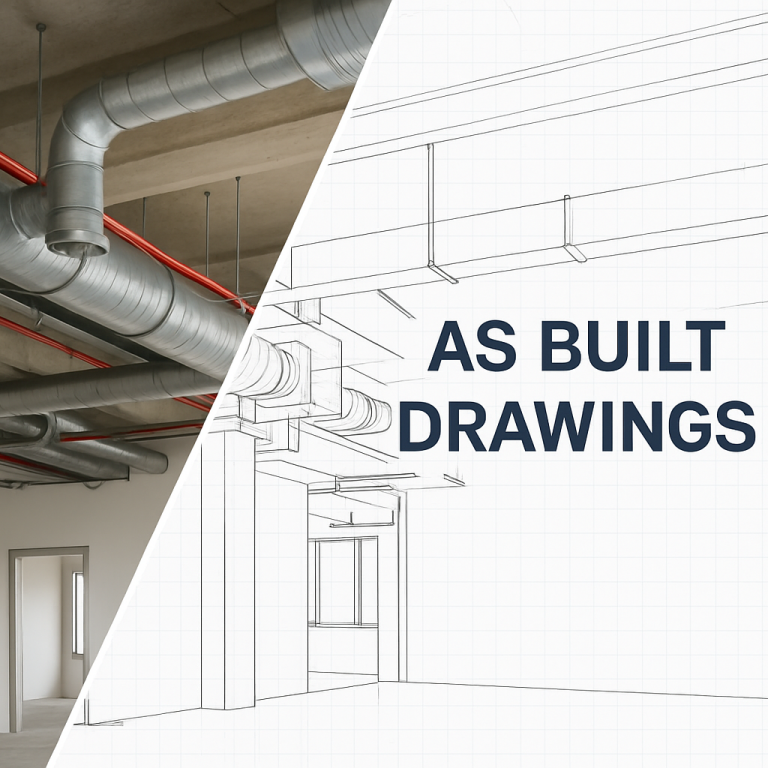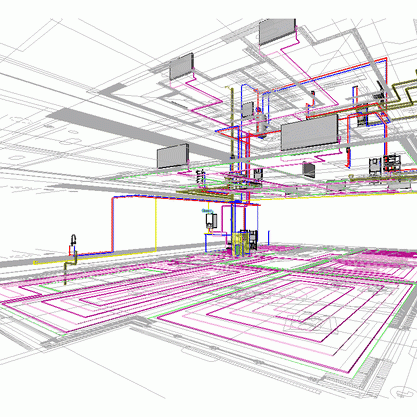Building Engineering and Information Management
Transform Your Spaces with BIM & CAD Design Services — Accurate Data for Smarter Projects
We deliver precise building documentation, BIM modelling, and CAD services — giving your design team reliable data to plan, coordinate and build with confidence.

As-Built Drawings
- Detailed 2D CAD plans & elevations
- Based on verified site measurements
- Accurate base drawings for design teams
- Delivered in DWG, DXF, PDF formats

CAD to BIM Conversion
- Convert 2D CAD into 3D BIM models
- Update legacy drawings for better coordination
- Clean, structured Revit files for ongoing projects
- Ideal for refurbishments & property portfolios






